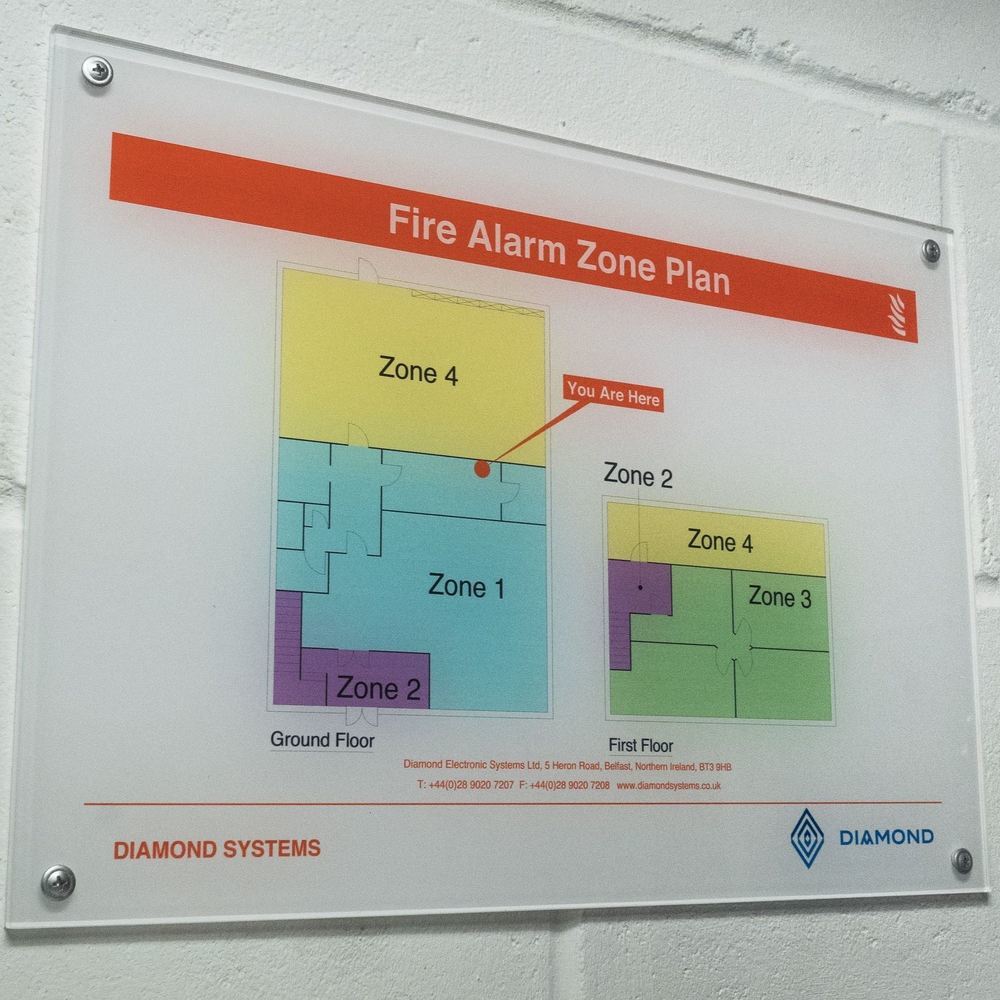Prior to designing a fire detection and alarm system, it is necessary to consider the objectives of the system. Is the system designed to protect lives? Protect property? Or, both?
These design considerations are important when defining the “Category” of Fire detection and Alarm System which is most appropriate for the premises type. It is also important to consider the level of risk, and this is normally determined by the Fire Risk Assessment.
BS5839-1:2017 – the Code of practice for the design, installation, commissioning and maintenance of systems in non-domestic premises, defines 3 basic categories of fire detection system:
- Category M
- Category L
- Category P
We will consider each of these categories in turn, and illustrate the differences between them.
Category M Systems
Category M systems rely on human intervention and use only manually operated fire detection such as break glass call points (MCPs).
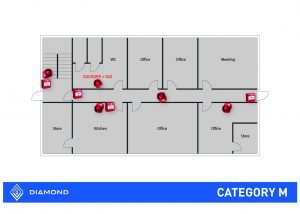
A category M system should only be employed if no one will be sleeping in the building, and if a fire is likely to be detected by people before any escape routes are affected.
Category L Systems – Life Protection
Category L systems are automatic fire detection systems intended to protect life.
This category is further subdivided into the following:
Category L5: In a category L5 system certain areas within a building, defined by the fire system specification, are protected by automatic fire detection in order to reduce the risk of life. This category may also include manual fire protection.
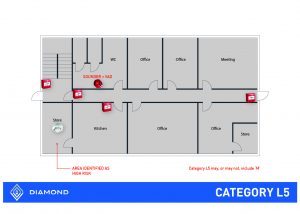
Category L4: This category is designed to offer protection to the escape routes from a building. The system should comprise Category M plus smoke detectors in corridors and stairways.
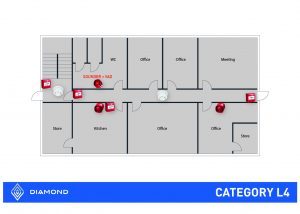
Category L3: Intended to offer early enough notification of a fire to allow evacuation before escape routes become smoke logged. Protection should be as for category L4, with the addition of smoke or heat detectors in rooms opening onto escape routes.
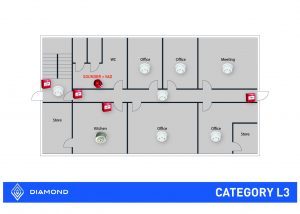
Category L2: Objectives are similar to category L3, with the additional protection provided for rooms at higher risk. Protection should be as L3, plus smoke detectors in specified rooms at high risk.
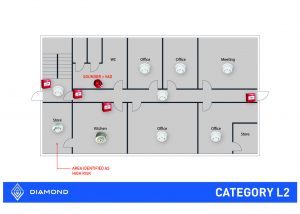
Category L1: The highest category for the protection of life. Intended to give the earliest possible notification of a fire in order to allow maximum time for evacuation. Automatic and manual fire detection installed throughout all areas of the building. Smoke detectors should be employed wherever possible to protect rooms in which people can be expected to be present.
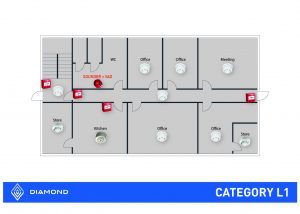
An example of an L1 category system being employed would be in a hotel or similar sleeping risk.
Category P Fire Alarm Systems – Property Protection
Fire detection systems whose primary objective is the protection of property, further subdivided into 2 categories:
P1 – The objective of a category P1 system is to reduce to a minimum the time from the ignition of a fire to the arrival of the fire brigade. In a P1 system, automatic fire detection should be installed throughout the building.
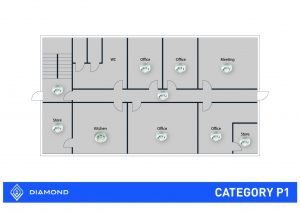
P2 – The objective of a category P2 system is to provide early warning of fire in areas of high hazard, or to protect high risk property. Automatic fire detection should be installed in defined areas of a building.
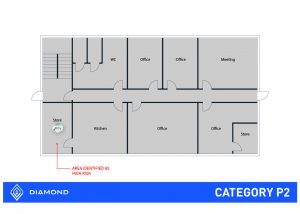
For advice on the design of Fire Detection and Alarm Systems, including system categories, or to enquire about training on system design considerations such as those outlined above, please email design@diamondsystems.co.uk.


